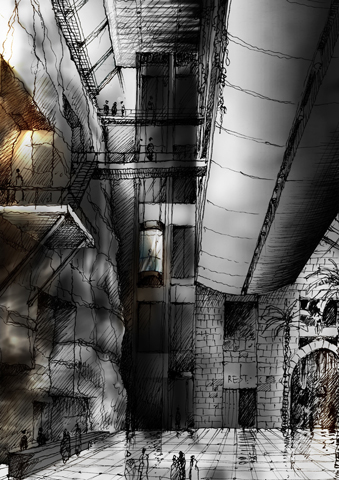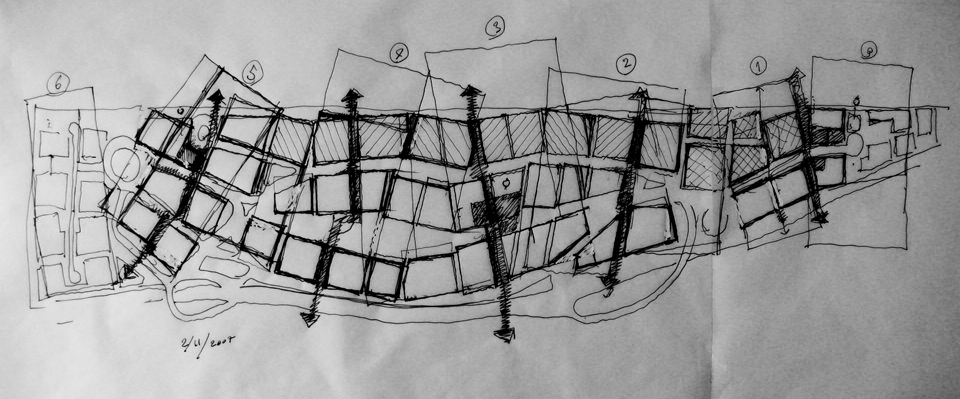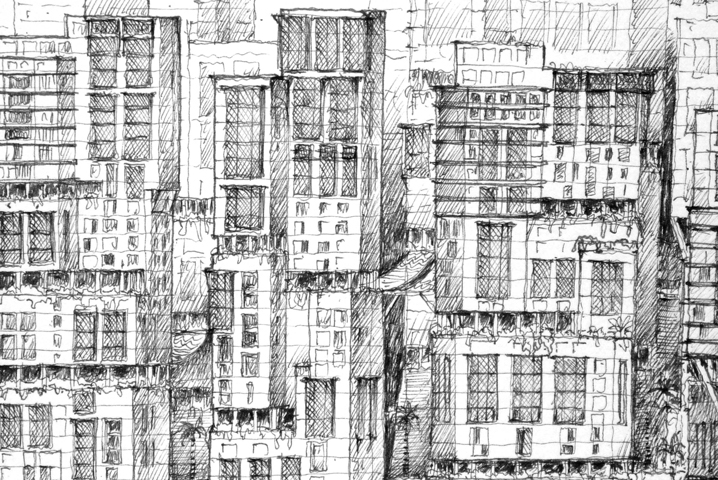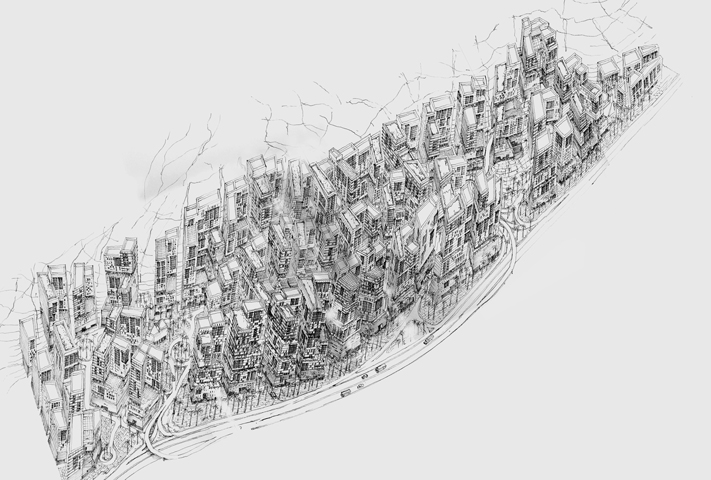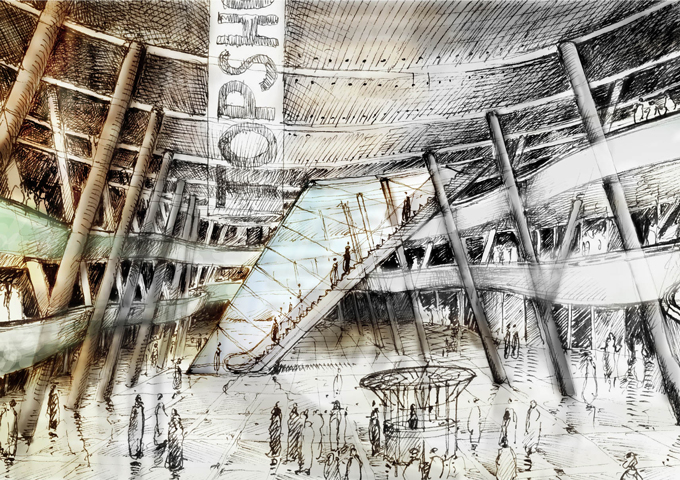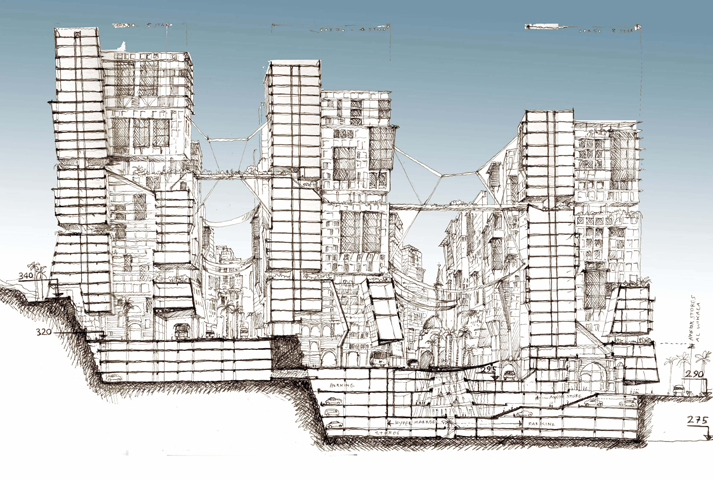JABAL KHANDAMAH
Located at a strategic junction the 2nd ring road,
Khandamah development targeted the ongoing demand for Makkah's pilgrims and
visitors. The program consisted of 45 towers operating as hotels, apartments,
and offices serving a population of 300,000, in addition to two shopping
centers, two mosques, police station, & hospital have been added by the
client within the podium to serve the highly dense development. The design
initiative was inspired by the dramatic silhouette of the horizon of Mount
Khandamah's basaltic profile line, turning the natural terrain into a
manmade formation of building blocks. The planning phase was generated
by a proposed road network providing access to each of the 45 plots. The
challenge laid ahead was to reduce the excavation works of the basaltic base to
its minimum, and hence the road network was designed to gradually ascend to 50
m elevation above ground level. The outcome was a master plan that reacted
inconsonance with the natural terrain. The strong site context was expressed in
the architecture of the facades, emphasizing on the two dominating natural
colors: the solid basalt and the blue sky. As a reaction the base of each tower
was basaltic while the peak was reflective glass & aluminum. The gradual
transition from the solid harsh base to the light glazed peak was realized in
the first 10 floors over the base through the use of concrete; a modern glimpse
of old Makkah

